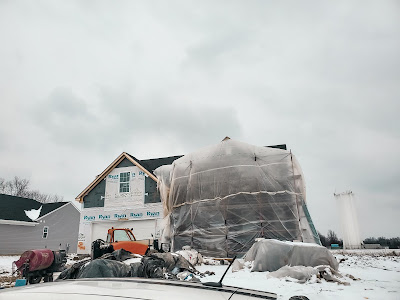Building Our Ryan Home: Week 13
This is it! We made it! This is the final week we are checking in on things before it officially becomes ours! The only new additions this week are to the exterior (front) door. The trim is up and it is painted! I have loved seeing all of this come together.

The interior is nice and clean. We walked around looking for any concerns we have so we could address them with our Project Manager now giving them the next week before we close to fix any concerns instead of having to come back and address them once we were moved in. We thankfully didn't see anything too alarming. I went around room to room and took my "before" pictures.
We have a lot in store for this beautiful home. Some people shy away from building a Ryan Home because it is a "cookie cutter home". But, it doesn't have to be that way. We plan to make this home into our dream home and I want to show you every step of the way. These affordable floor plans can actually be very customizable with a little creativity and thinking outside the box.

Before I dig any deeper into what we have planned for the future I want to get back to what will happen between now and the time we close next week. All the final touches will be made on the interior. Thursday, we have our "final walk through". This is where you walk through the house and go over all the details with your Project Manager. You discuss any concerns or questions you have with the home at this time. Then, on Friday we will be meeting with NVR Mortgage for closing. Your loan officer should have been communicating with you a lot during these last couple weeks to tell you what you need to bring to closing, including your final figures. At closing, you will receive your keys. I will be sharing one final post in this series to wrap up my thoughts about the final walk through and closing, sharing any important final details. After that the design will begin. I will make monthly posts to share the details of our latest projects. HINT: First up is removing the existing pantry (double doors in the above picture of the kitchen) and splitting the formal dining room (pictured above) in half to create a 5 foot deep walk in pantry.






Comments
Post a Comment