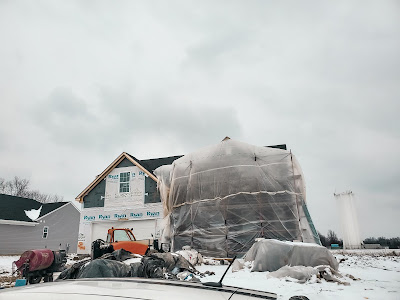Building Our Ryan Home: Finalizing the Design
Today, we had our final design meeting. It has been a month since we signed the papers. When we built our first Ryan Home we were sent to a place called Rite Rug. We had choices and it seemed like everything we liked was an upgrade. Going into this part of the process this time around has been so much easier. They have already created what I call "design palettes". These include your hard flooring, carpet, and counter top options for the kitchen and the bathrooms. Once you pick your palette you can add your cabinet choice to it.
Here are our choices:
This design palette is the one that is included in our base price. The floor is a vinyl laminate option with a farmhouse feel. We will have this throughout the entire downstairs, the bathrooms and the laundry room. The carpet will be used in the bedrooms and upstairs hallway. In the kitchen, we chose white cabinets with the included Formica counter tops. We didn't like any of the solid counter options but we plan to replace this and do a couple other things to the kitchen after we get settled.
We also had to pick out the exterior. We chose an upgrade here for a full brick front. We chose this darker brick. The sides will be pewter and our shudders will be gray, along with the door. The gray colors all compliment each other. We plan to paint our door after moving in so we can add a pop of color.
Our final choices for today were the light fixture locations, cable lines, phone lines, hose bib locations, our rough in location in the basement and our drain location in the garage. These are all the little detailed decisions we were not prepared to make the first time around and had no idea what the "right" answers were. We asked our previous rep for help and she did an amazing job advising us, but when we moved in we quickly realized we had strong opinions about where we wanted these things. If you are building a Ryan Home this are some things we learned:
- Garage Drain. For our first build we did NOT put a drain in the garage. We thought it only made sense if you were working on cars or washing your car in your garage. What we quickly learned was during the winter or on rainy days the drain would come in handy so water isn't sitting on your garage floor.
- Hose Bibs. Our current home has one in the back of the house which is perfect where it is at for watering the lawn, filling the pool and having fun in the summer. We put our second hose hook up in the garage. It always seems to get water in the garage. By it, I definitely mean our children and remember, we don't have a drain in there. This time we decided to put the one in the front in the landscaping area between the driveway and the steps. it will be in a central location for watering the lawn and landscape, but we will also be able to hide it.
- Cable lines. You get three of these. We chose to put one in the living room, one in the master bedroom and one in the basement for the girls to have their own TV/game space.
As we were leaving we went to check on our lot and were so happy to see everything staked out and ready! The driveway is marked and everything is staked ready for digging which will be right around the corner.
NEXT STEPS: Pre-Construction Meeting (aka Road Map)
NEXT STEPS: Pre-Construction Meeting (aka Road Map)





Comments
Post a Comment