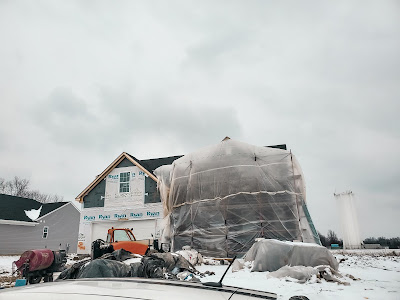Building Our Ryan Home: Getting Started
We are off on a new adventure.
Five years ago, we built our first Ryan Home. It was our first experience building a home so we had NO IDEA what to expect and it was a very quick process. Bret had just been promoted within his company and it required us to move an hour and a half away from our hometowns and family. We started by renting a home close to his office but after a few months it started falling apart. One Sunday afternoon we went for a drive after church and stumbled upon Ryan Homes. It all fell in place, but it was a whirlwind. Before we knew it we were moving into our new home. Because we were not expecting to move, let alone build there was a lot we did not take into consideration. At the time I fell in love with the Milan floor plan. I loved open concept, the large kitchen, all of the storage space, a massive master bedroom with two closets, a master bath with a shower AND soaker tub and I cannot forget the loft. These were things I never had in either of our previous two homes. I was IN LOVE! The girls were ages 4 and under. It had everything we would need.
Fast forward to now. It has been five years. The girls are all school age and the older two are approaching preteen age. It isn't fun to share rooms anymore. We are homeschooling which means we are together all day, every day. The girls are currently sharing bedrooms and it is starting to impact their relationships. They do not have their own space where they can get a way. Since I am working from home I am also finding it difficult to get away and have privacy as I talk to customers or work on projects. We considered finishing the basement to add in two more bedrooms and a bathroom. I tried to brainstorm ideas for an office space, but after all of the ideas it just feels best to find a home that we can spend the rest of our homeschooling years in. We have been looking at homes for sale in our area that meet our criteria since March and have come up empty handed.
We were out driving around again in October and came across a new Ryan Homes community that was opening up in our area. We stopped to take a peek at the model and discovered so many changes, good changes, have been made over the past five years. The amazing representative listened to our struggles with our current home and helped us pick a floor plan that has options we need to fit our family. We decided the Palermo is the best fit. On October 31st we signed the paperwork to begin our new adventure. So far we have added on:
- Bonus room which will be our fifth bedroom
- Morning Room
- A 4 foot extension to both the office space and the master bedroom
We also decided to add a drain in the garage, which we did not do the first time around and have regretted ever since because of our wet and snowy Ohio weather, along with a full bathroom rough in, in the basement.
We also already met with the mortgage broker. We had to provide a lot of financial information, which is to be expected. They walk you through the time line and all of the loan options, along with the financial process through the build.
NEXT STEP: Choosing our exterior, interior design palate, hose bib hook ups, light locations and data package (tv and internet) locations.




Comments
Post a Comment